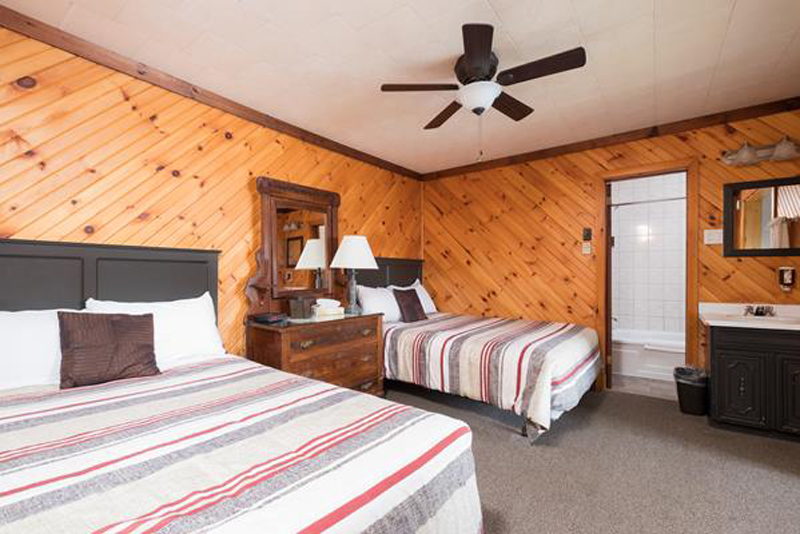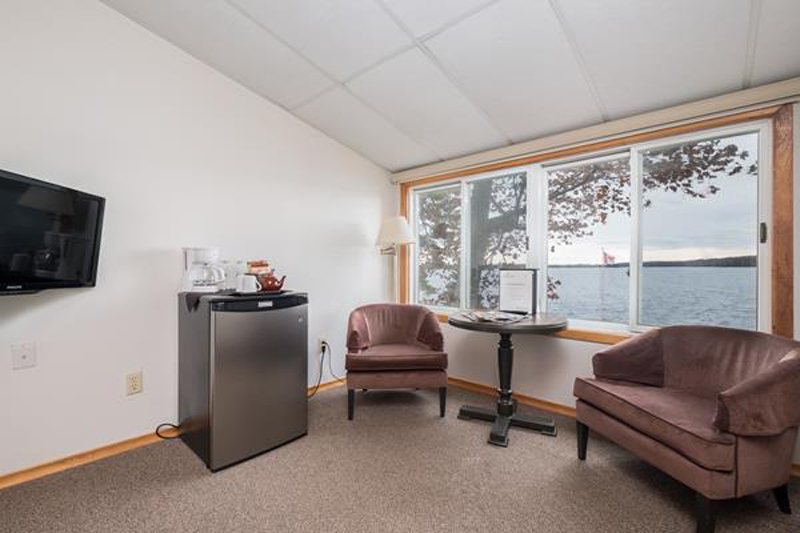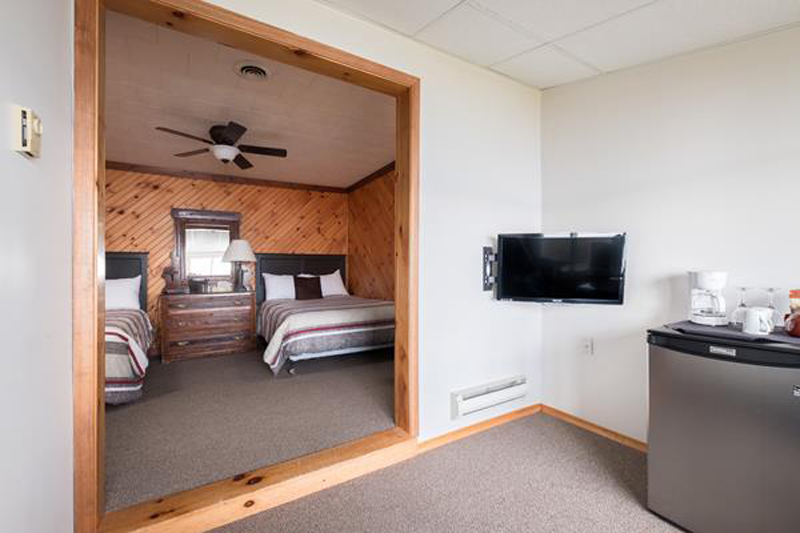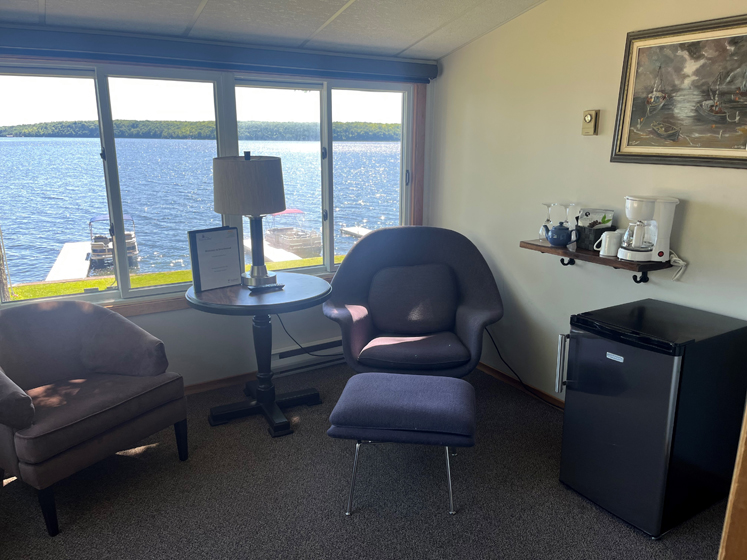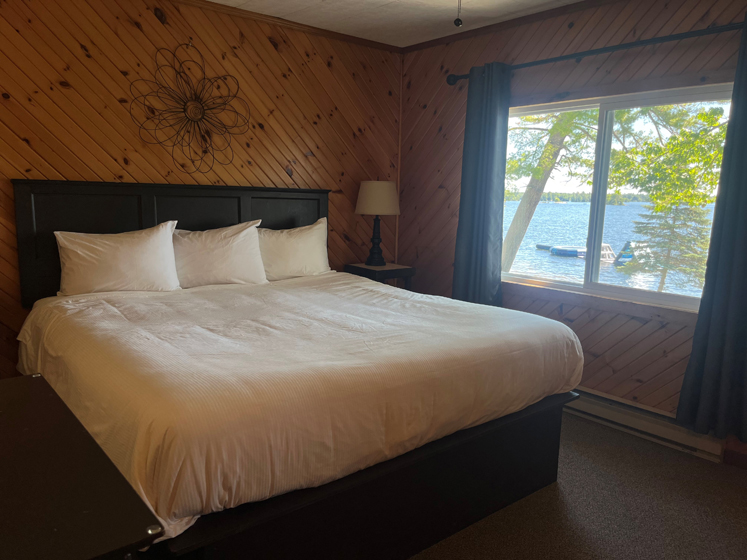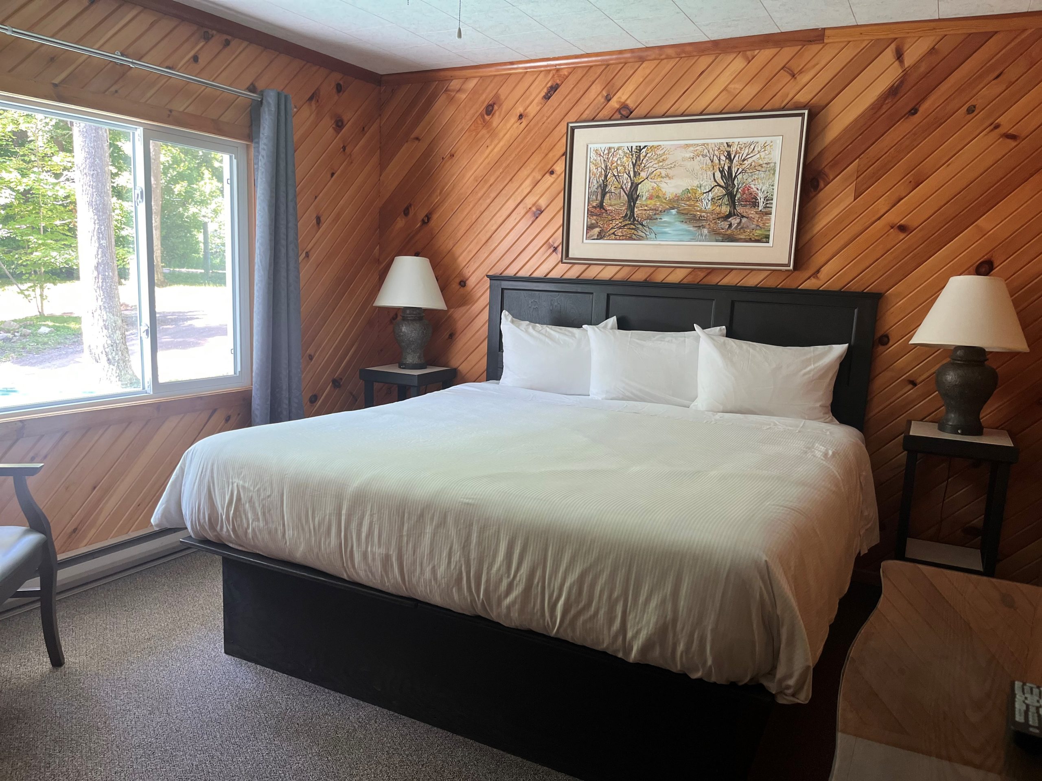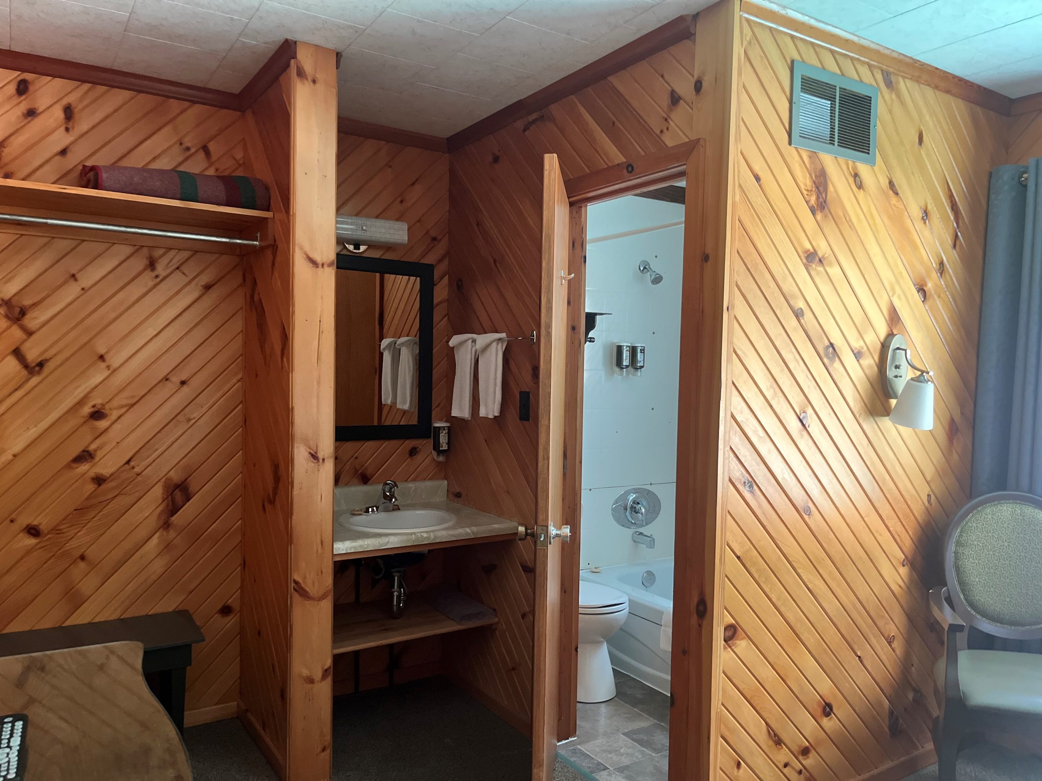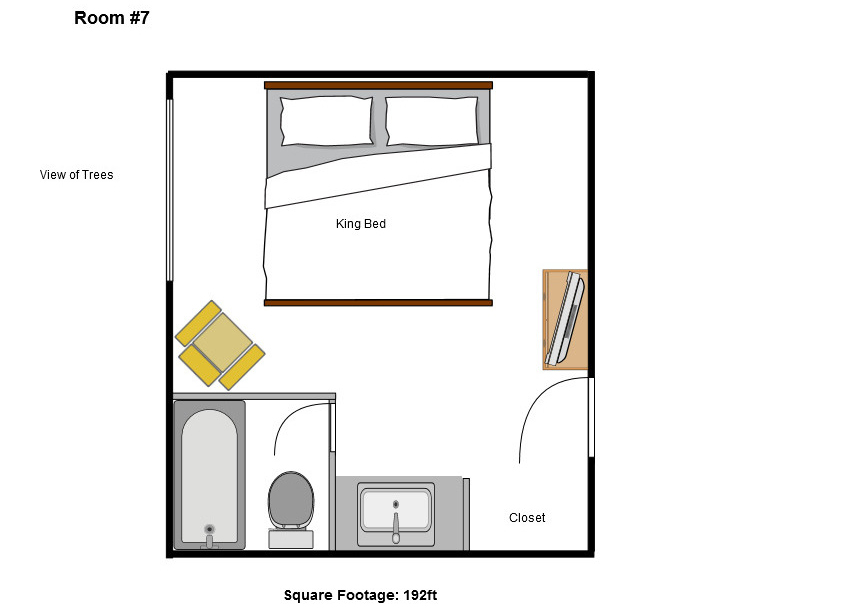No cooking facilities – meal plan preferred
Air-conditioned
Access to fridge, microwave, coffee maker, kettle
Include daily towel service
A variety of beds and sizes
4 pc baths, 2 rooms have 3 pc baths
Hair dryers
Access to lakeview porch on same floor
Flat screen TV
Access to campfire pits and docks, wood included
Available from May to October on a daily basis
Available from October to May with group bookings
The Main Lodge building main floor includes Frederick’s Restaurant, Office, Reception, Gift Shop, and Stone Fireplace Lounge. The upper level includes guest rooms and suites, and on our lower level you will find our Dragonfly Conference/Banquet Room.
Lakeview
Beautiful view of the lake. Suites are located on the front of the main lodge.
10 x 10 sitting porch overlooking the lake, glassed/screened in. Floor area from 241 – 291 sq ft. Central air conditioning set to 25 degrees C
Lakeview Suite #14
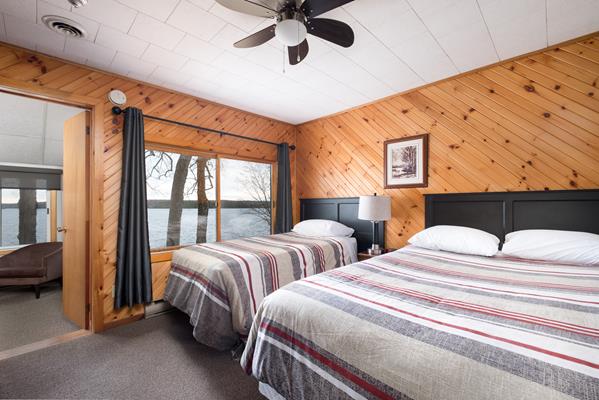
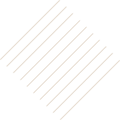
Slide through our suite
Lakeview Suite #1
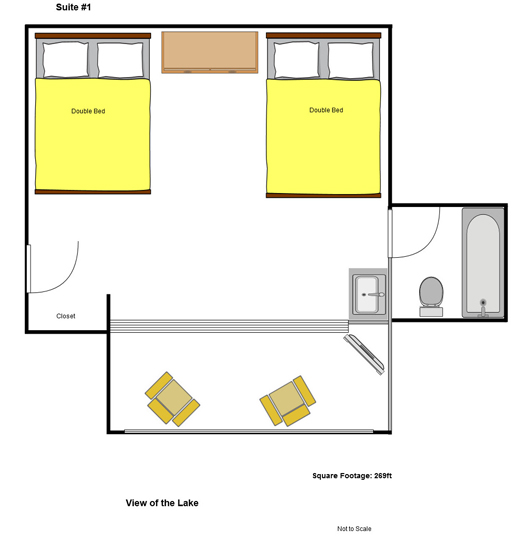

Slide through our suite
Lakeview Suite #2
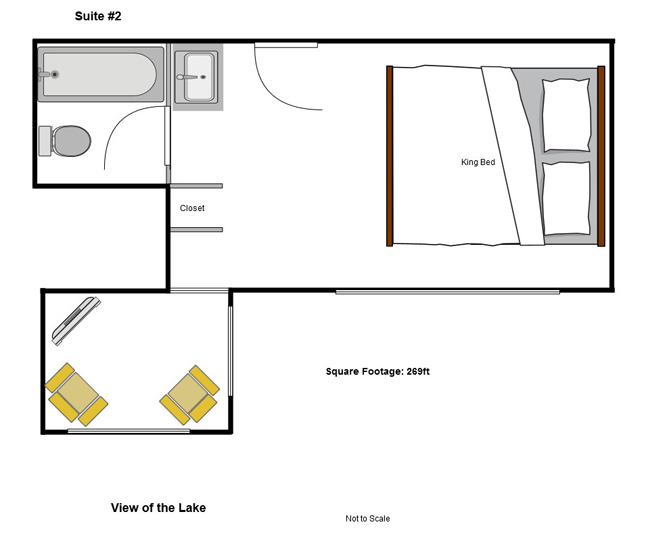
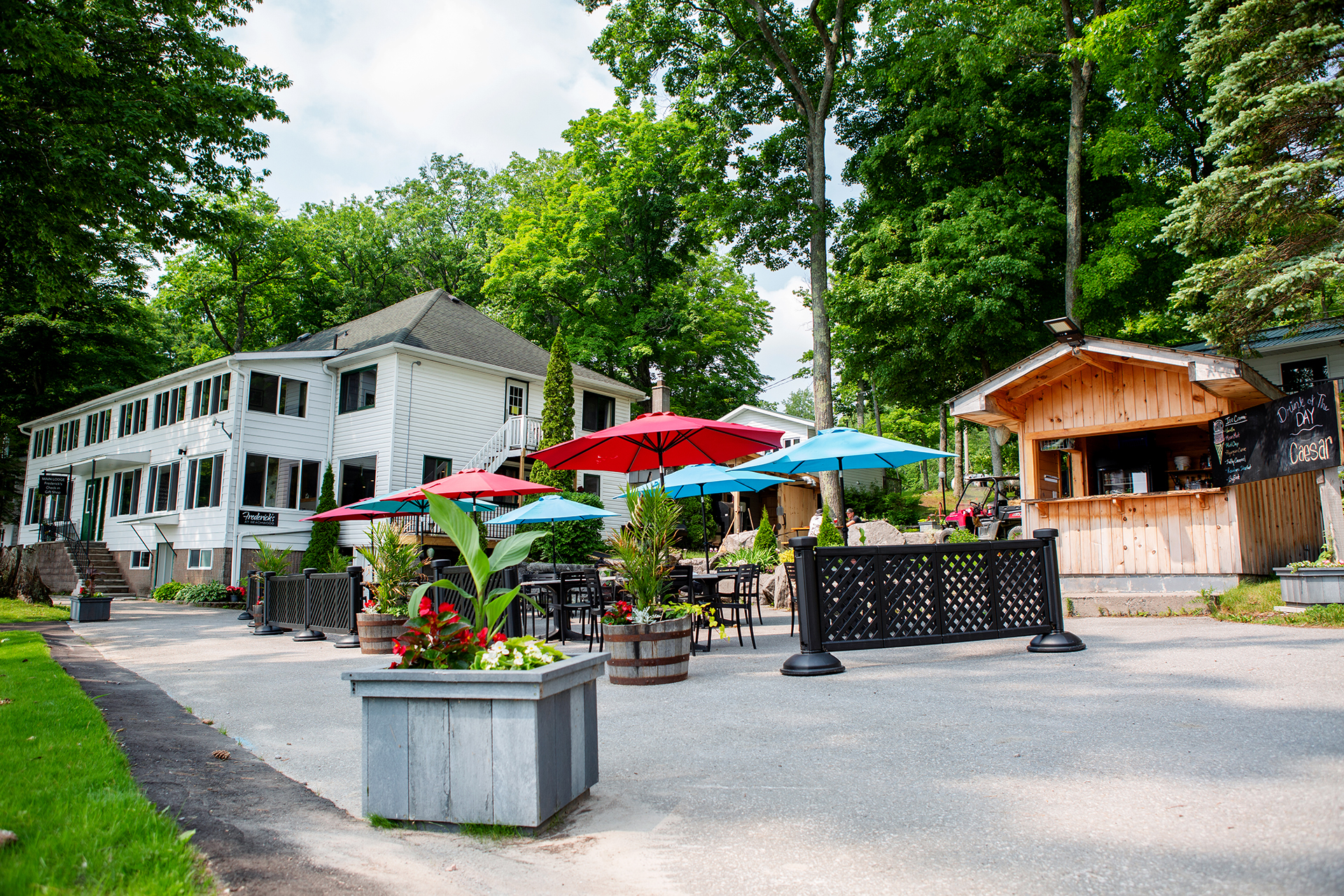
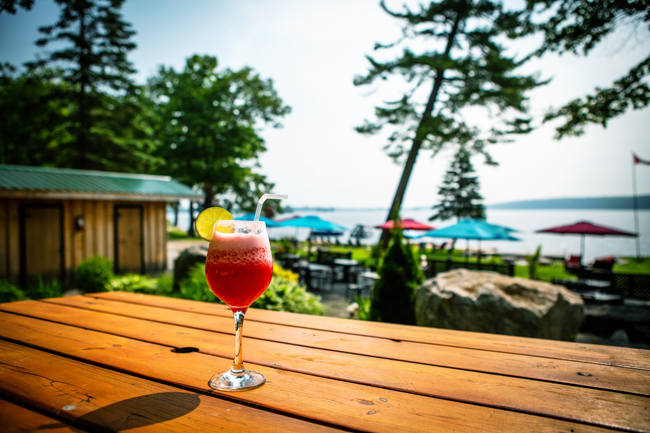
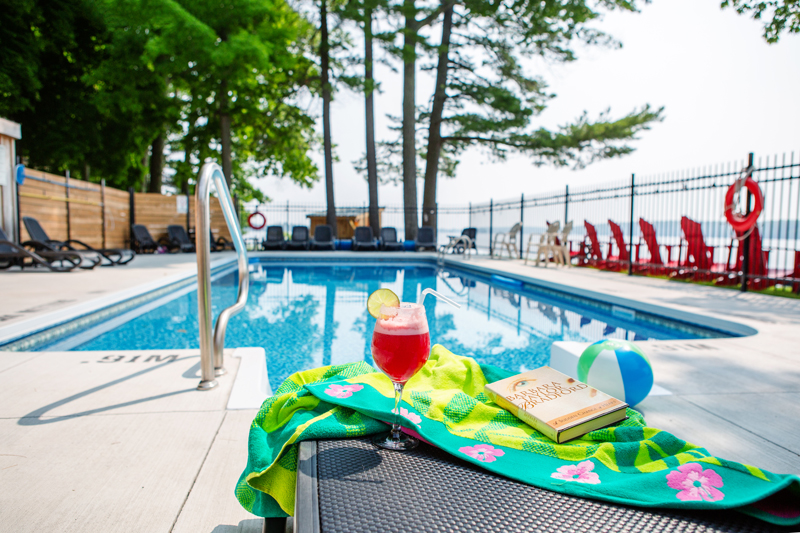
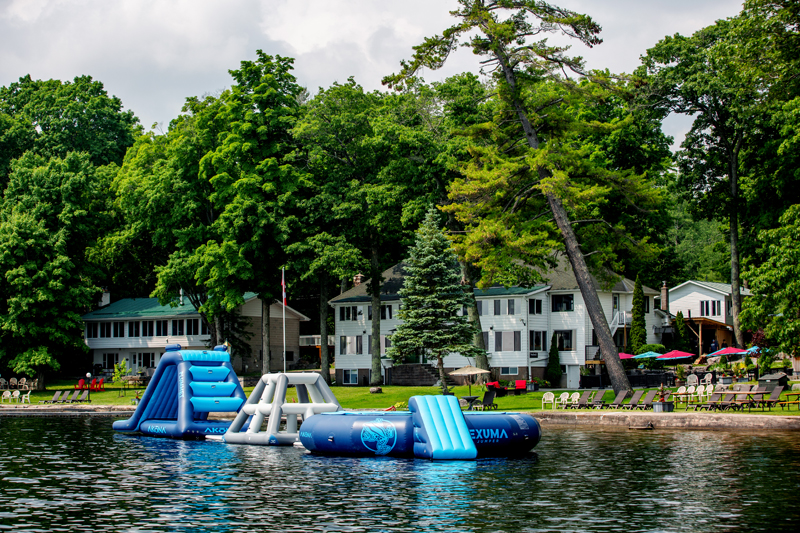
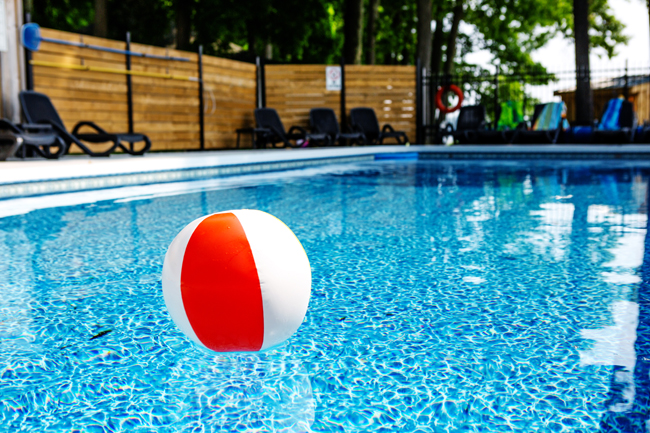
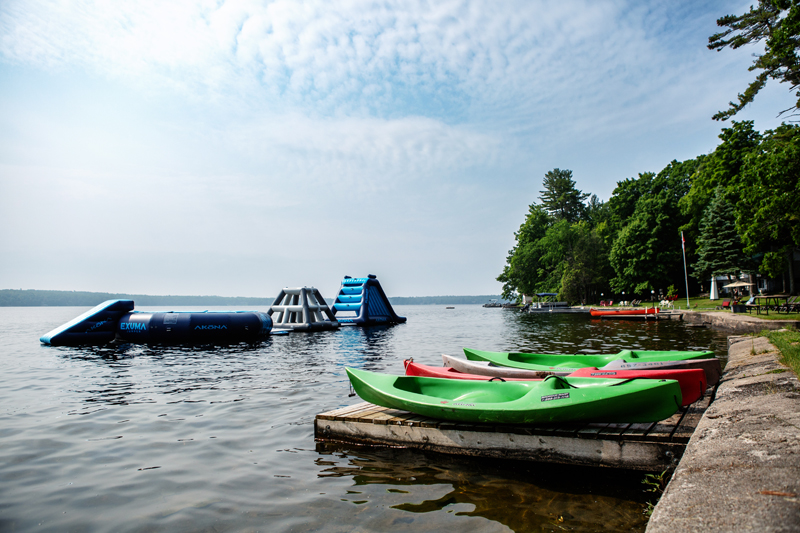
Treeview
Floor area from 140 sq ft (Room 5) up to 237 sq ft.
Connecting rooms – 1 queen, 2 doubles, 4 pc bath – floor area 348 sq ft.
Central air conditioning set to 25 degrees C. Overlook the side of the building seeing roofs, trees and other buildings.
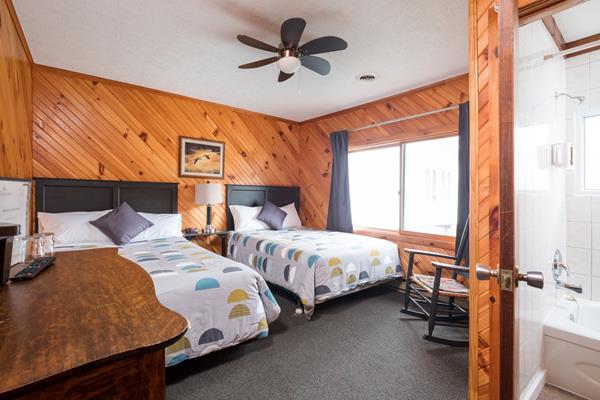
Tree View Room #6
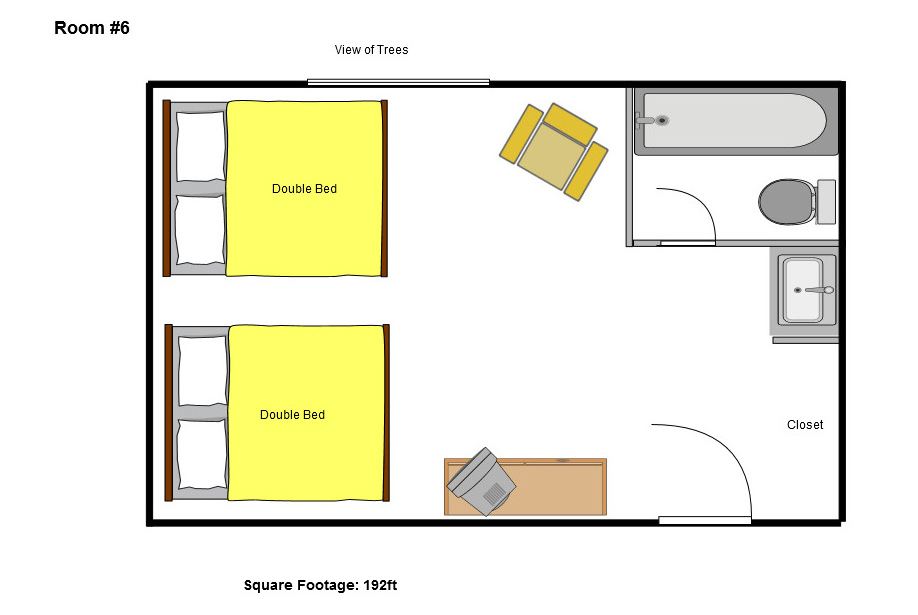
The Cabin:
2 room, single detached building, 1 queen, single bunks, sofa bed. Located beside the main lodge. A beautiful view of the lake. In room fridge, coffee maker and microwave. Portable air conditioner
Floor area 370 sq ft.

Lets Go Resorting! Our accommodations…
Whether you are new to the “resorting experience” or have visited an “Ontario resort”
You will love what you find! Ontario is full of beautiful lakeside resorts. We welcome you to ours – Beachwood Resort. At the end of a quiet country road you will find what you have been looking for. A beautiful lakeside setting with tall trees, large lawns, docks for fishing and water for swimming. There are canoes and kayaks to paddle, a water playground with a climber and slide to jump around on and lots of lounge chairs just watch. So much to do, or not, it is totally up to you.
Welcome to our enchanting lakeside resort nestled in the heart of Ontario’s breathtaking natural beauty. Situated on the serene shores of Lower Buckhorn Lake, our resort offers a tranquil escape from the hustle and bustle of everyday life. Whether you’re seeking a romantic retreat, a family adventure, or a rejuvenating solo getaway, our resort promises an unforgettable experience filled with relaxation, adventure, and the feeling of being home. Embark on a water excursion by kayak or canoe, indulge in delectable cuisine at Frederick’s , or simply unwind by the water’s edge as you immerse yourself in the timeless charm of Ontario’s stunning landscapes. Welcome to your home away from home, where memories are made, friends are found and a little community awaits – and nature’s beauty awaits at every turn.

